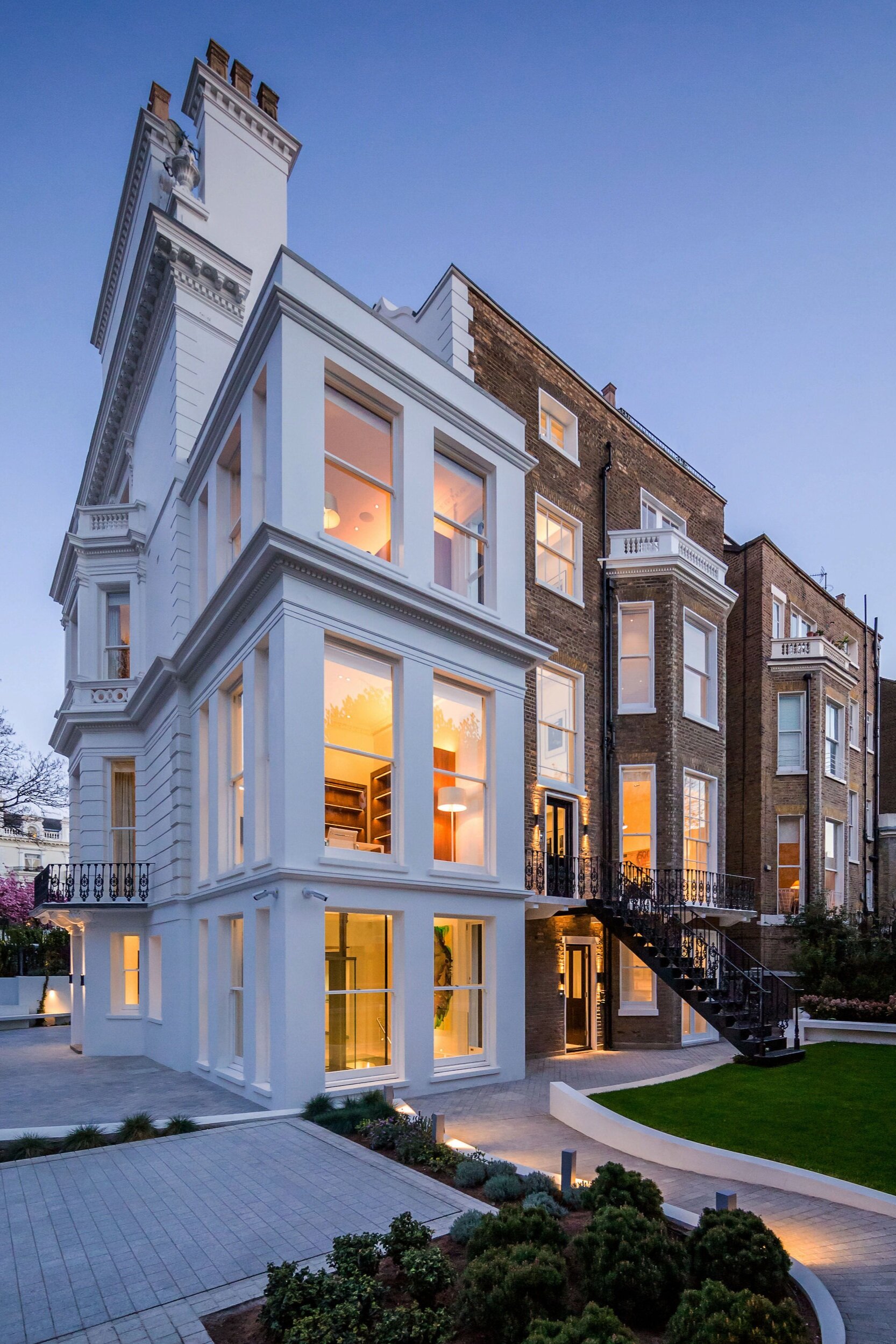HOUSE IN
NOTTING HILL
Built in the 1860’s, this grade II listed detached villa stands facing the centre of a garden square. The house is 1,300 square metres, made up of the original 800 square metres and an additional 500 square metres basement, which is spread over 2 storeys. While maintaining the generous volumes and period details, the design of the interior is modern and comfortable for a private client; a philanthropist and his family. New insertions such as two glass lifts and a cantilevered glass stair, lead down to a subterranean world of spa, gym and a garage cast in fairface concrete.
Designed in collaboration with ABA International Architects
Photography by Recent Spaces




















